SALES
Eastwood Village Homes offers new Pine Grove manufactured homes in our Phase 5 expansion. For more details click on the New Construction tab.


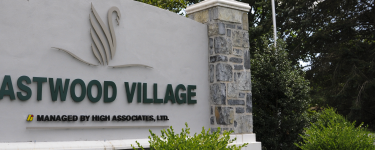
Eastwood Village Homes offers new Pine Grove manufactured homes in our Phase 5 expansion. For more details click on the New Construction tab.
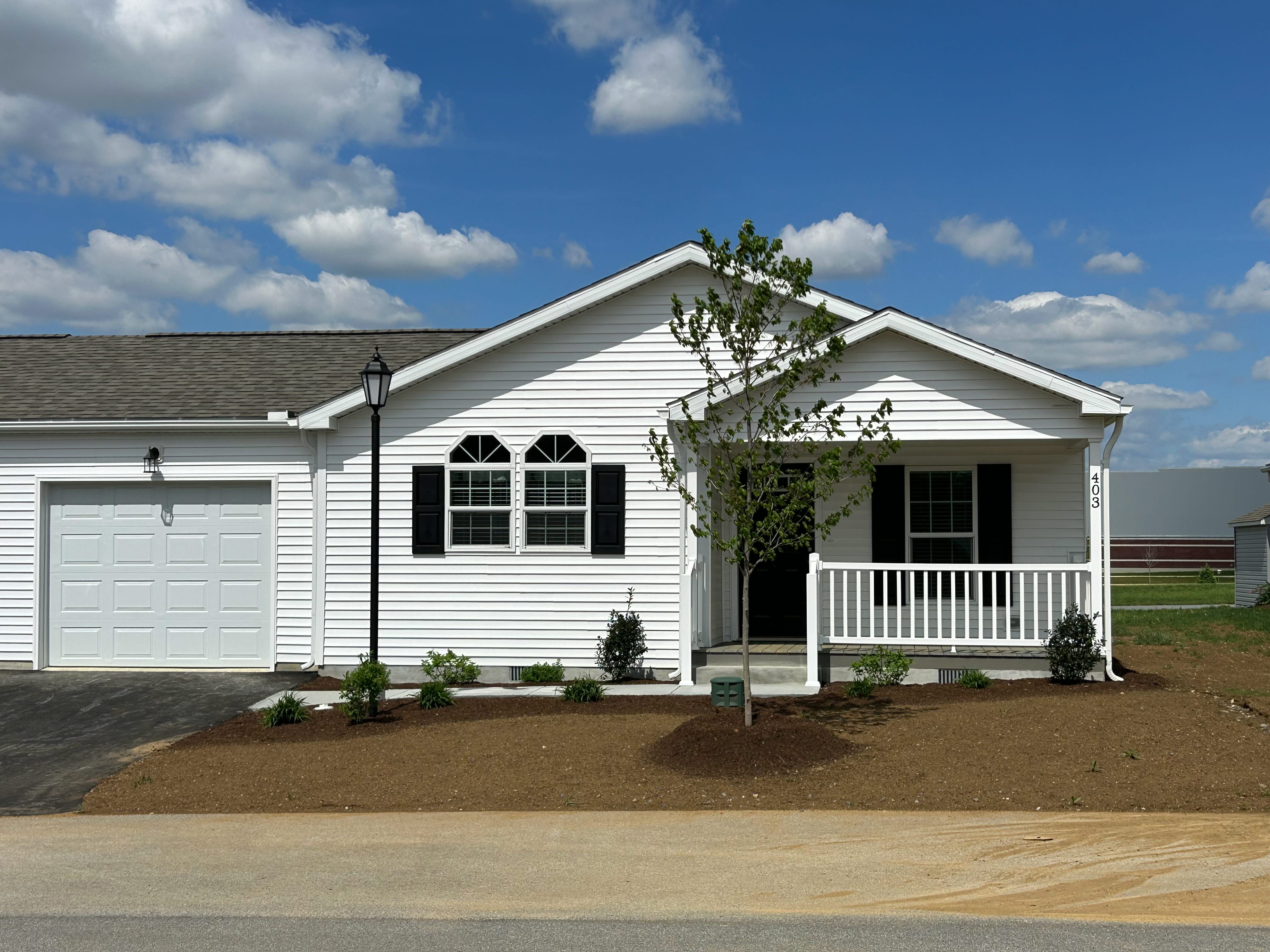
New 2025 Lititz Model Energy Star Certified 3BR/2BTH Pine Grove home. Walk up to a 6 x 12 covered front porch with composite decking. Enter into this Open Concept home with the Living, Dining and Kitchen area at the front. Plenty of cabinets and patry cupboard in the kitchen with triangle shaped island with seating for 4. Stainless steel appliances included are French door with bottom mount freezer. Water and Ice in door, self clean gas range, dishwasher and microwave. Pirmary suite has walk in closet and bath features walk in shower with single bowl vanity. Laundry area can accomodate full size washer and dryer. Second full bath located beside BR 2. Enjoy the 10 x 12 patio off the garage. Settle on this 1400 sq ft home by Sept 30, 2025 and receive 6 months lot rent! Make your appointment today or visit on our our weekely Open Houses. Dates under the New Construction tab.
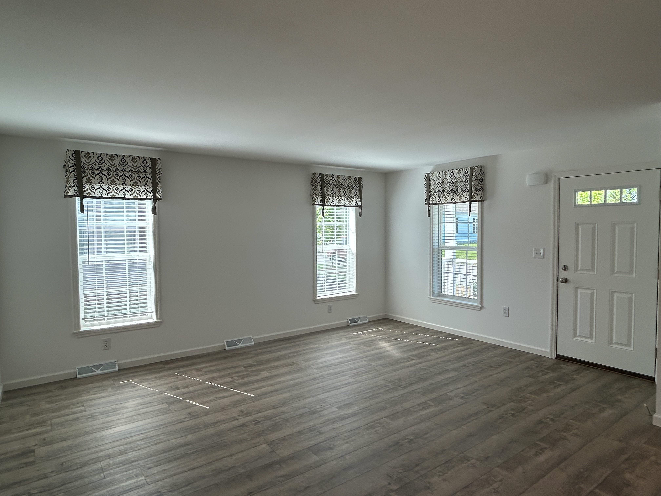
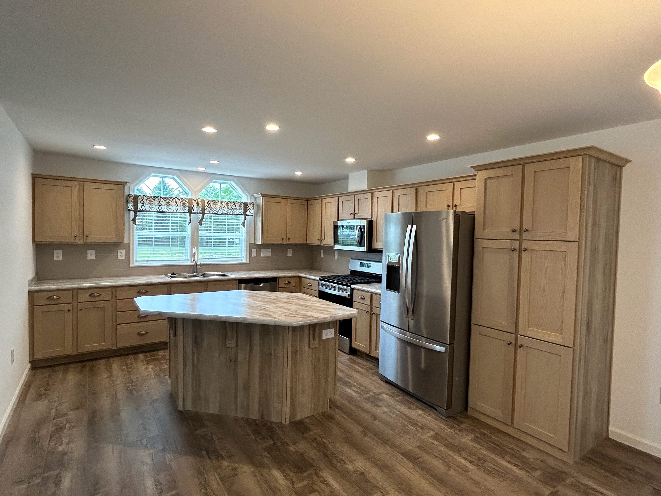
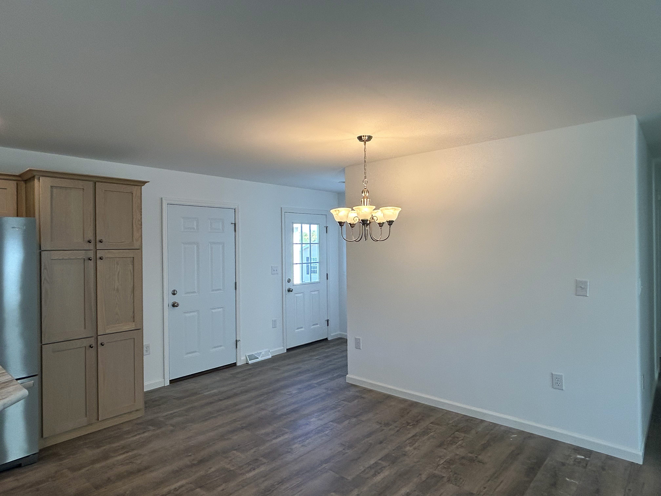
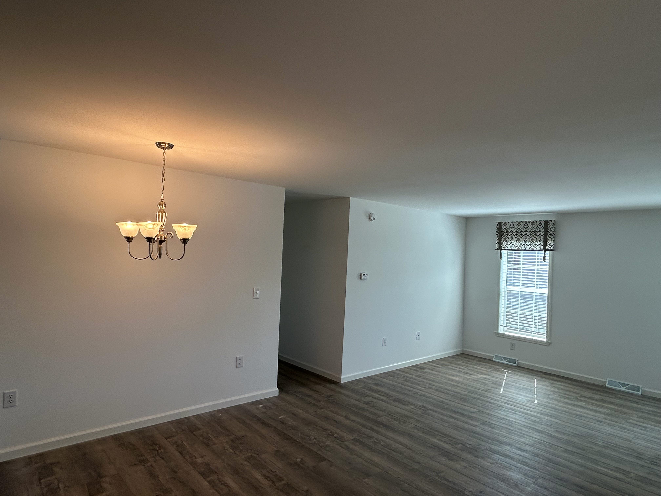
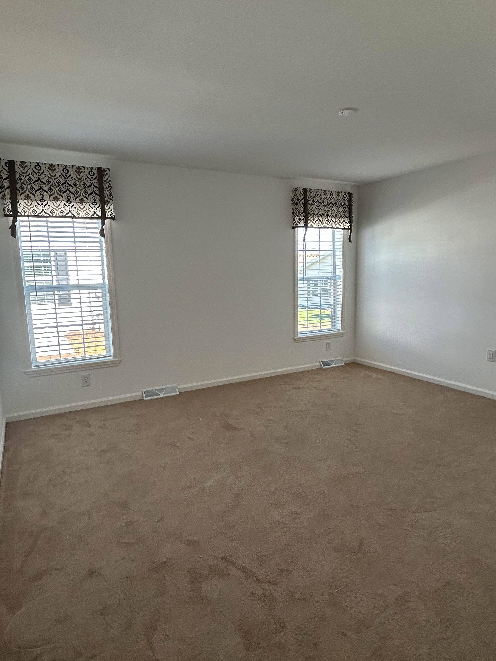
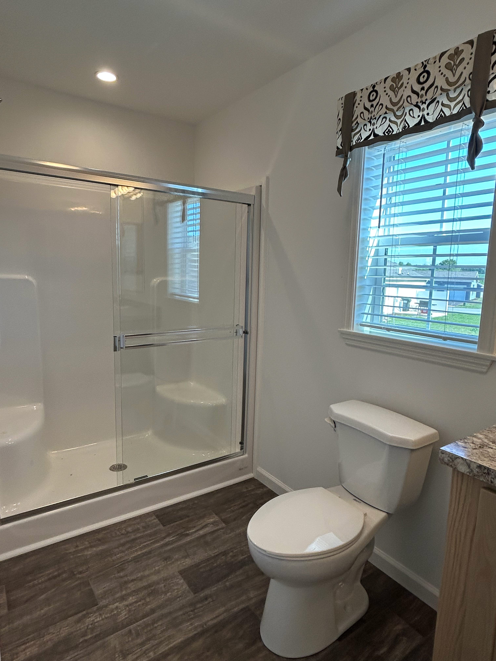
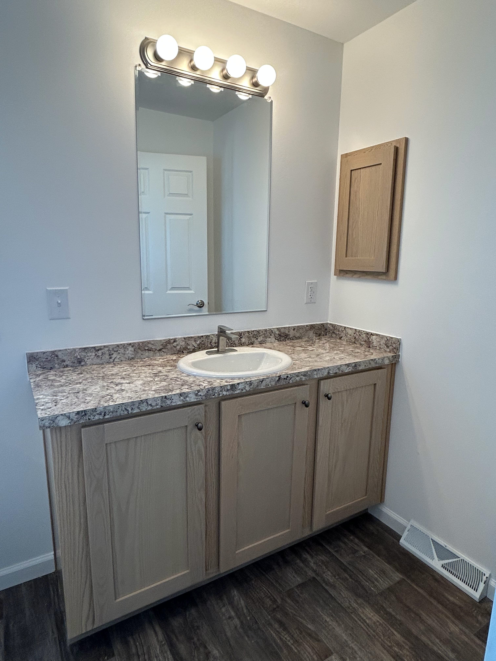
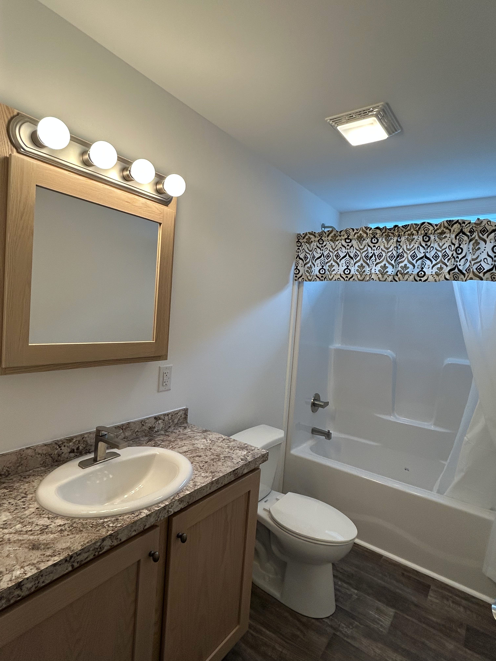
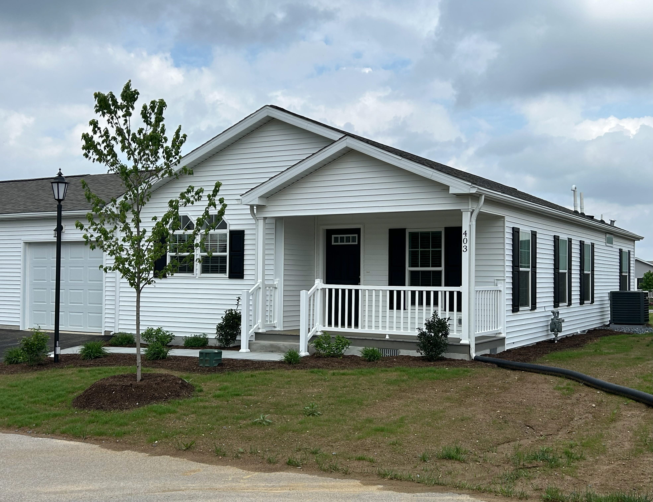

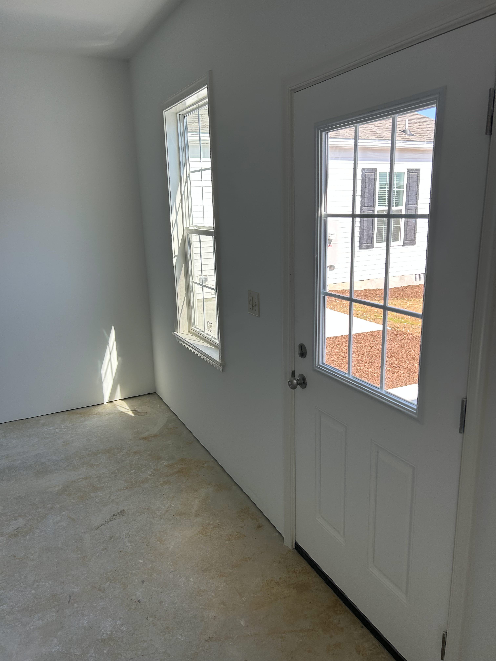
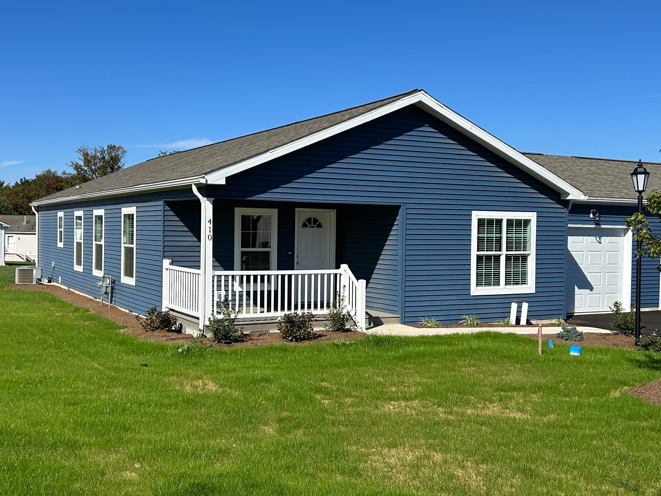
Welcome to Strasburg on a corner lot! This model features a half front and half back porch. Covered porches are approximately 8' x 12'. You enter into the foyer with a coat closet that flows into the Living Room where you have sightlines to the rear of the home. This is 2 bedrooms and 2 full bath home. A utility room that has plenty of storage is between the bedrooms and beside the Living Room. From the Living Room pass into the Dining area, Kitchen and office or den space. The Kitchen features an island and plenty of counter and cabinet space. The primary bedroom is located at the back of the home and has a walk in closet and primary bath has 2 bowl vanity and walk in shower with bench seat. One car garage is available with this floor plan. Call today to schedule a showing or attend one of our open houses.
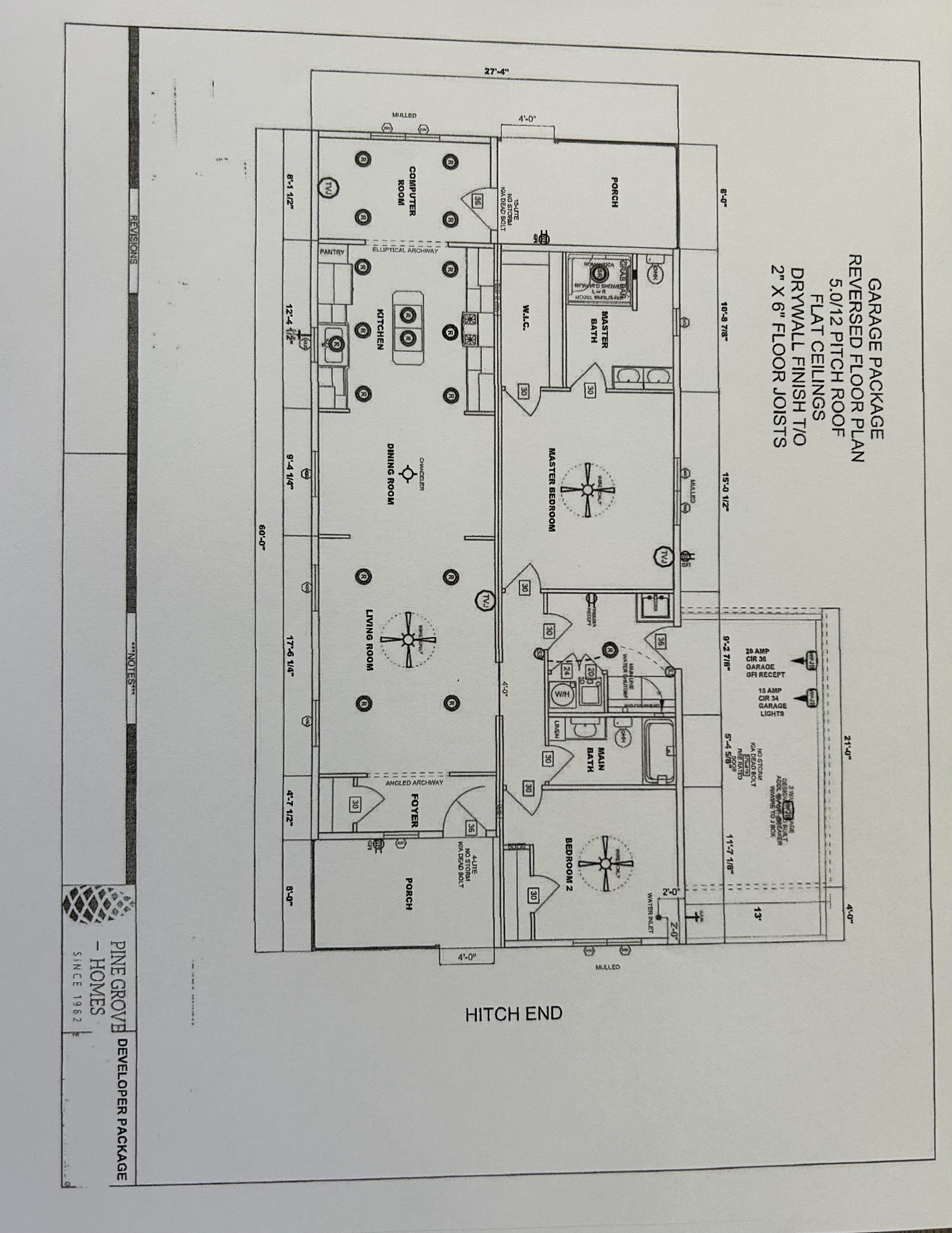
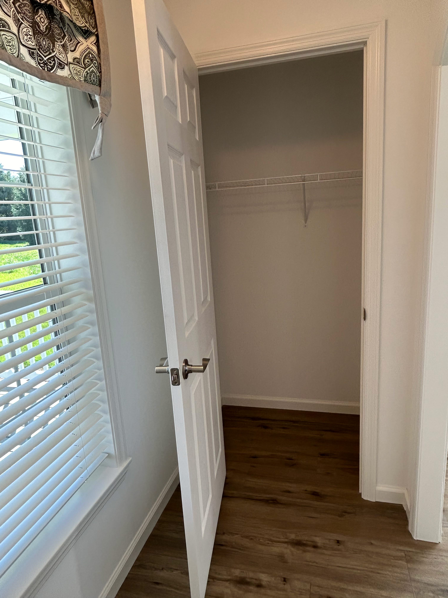
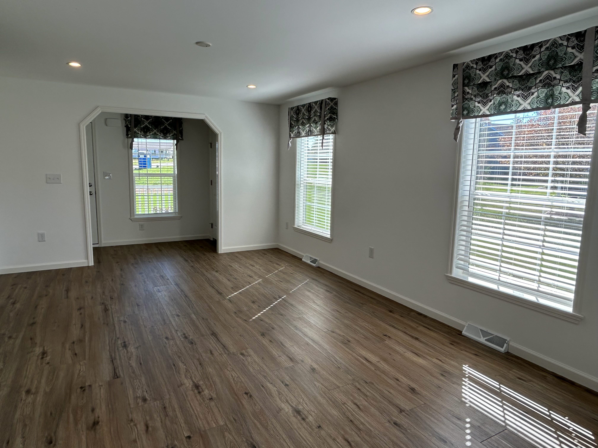
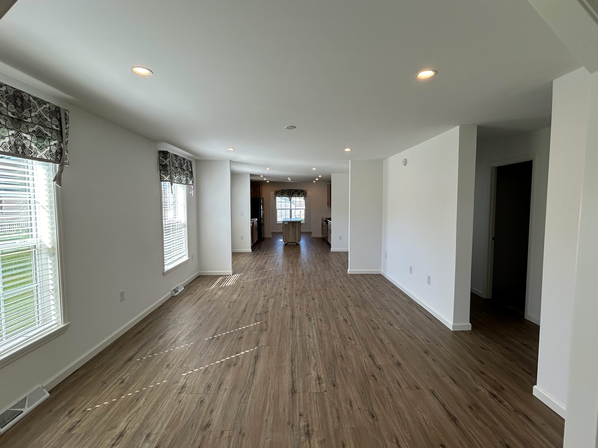
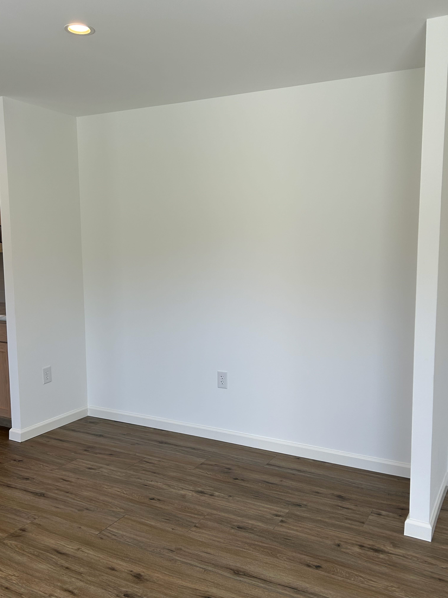
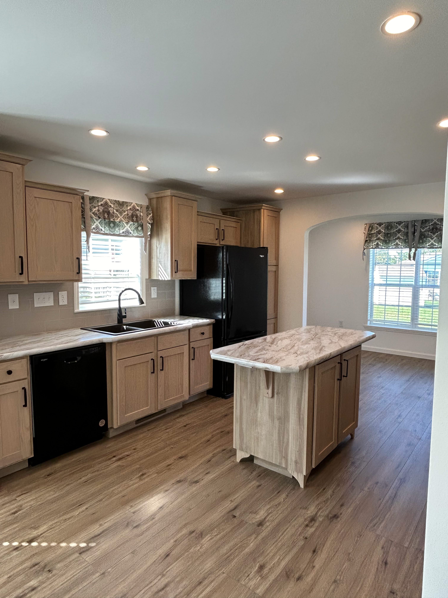
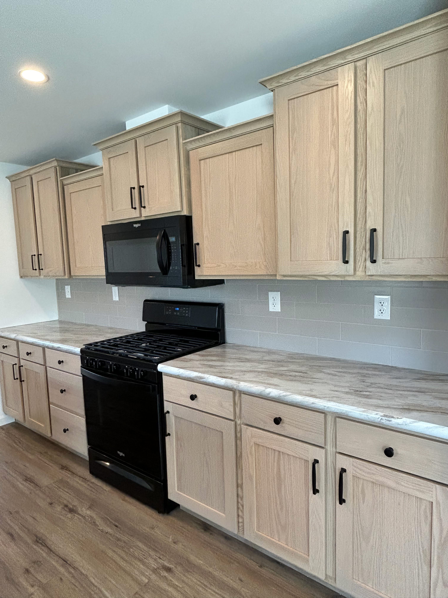
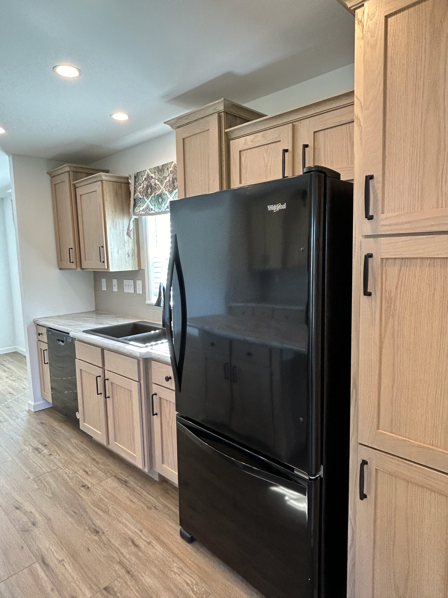
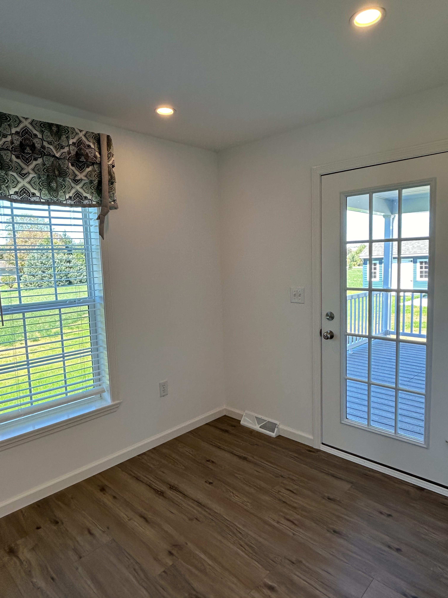

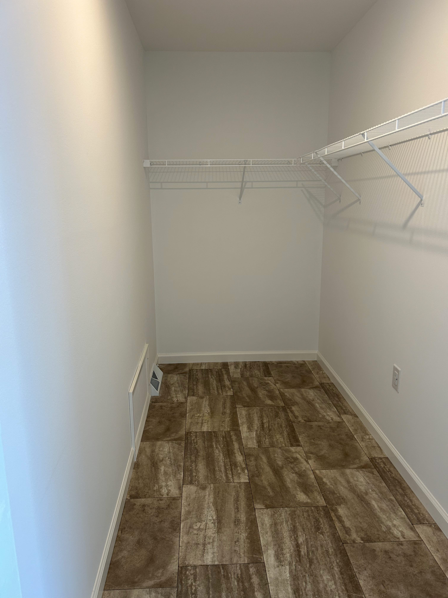
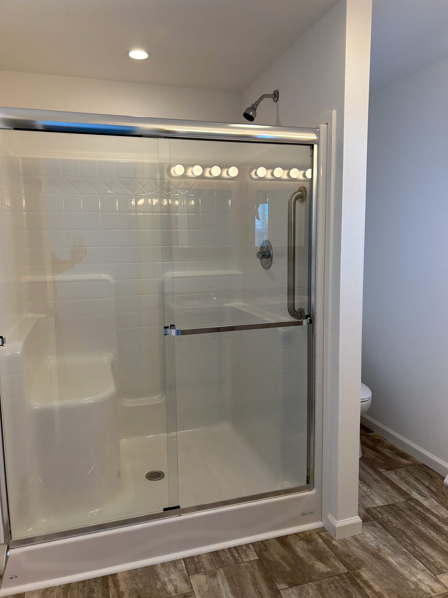
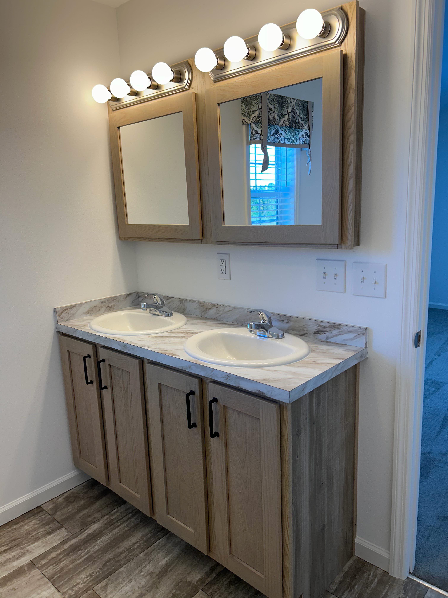

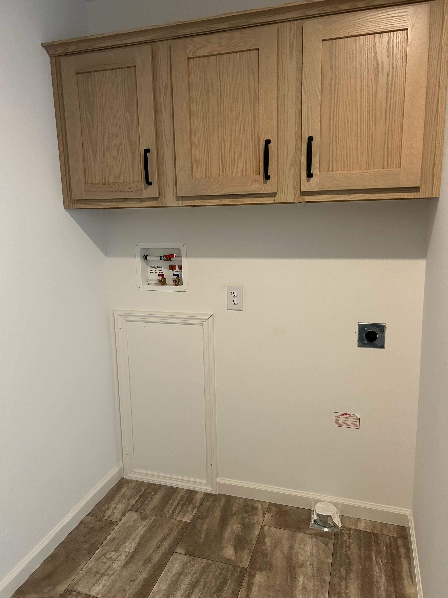
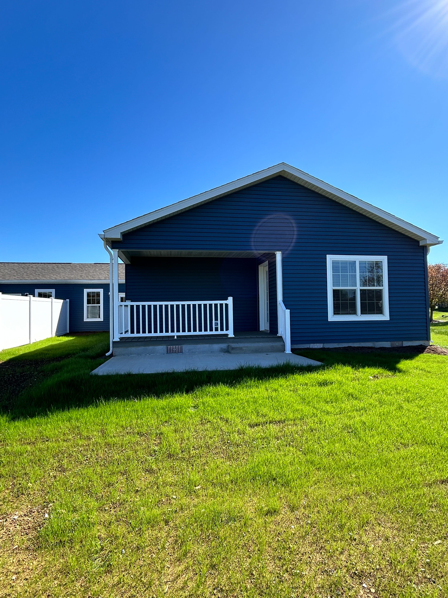
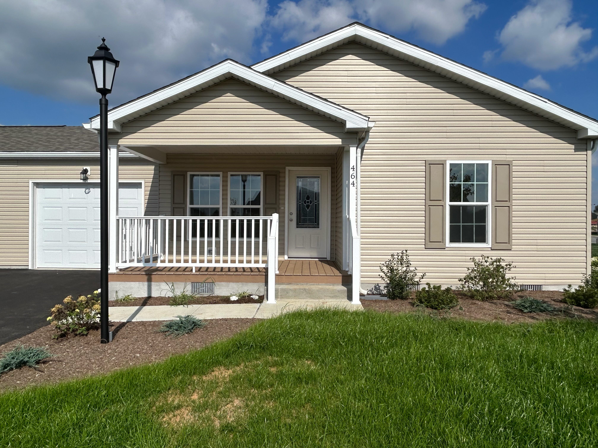
New 2023 Paradise Model Energy Star Certified Pine Grove is a 3BR/2BTH homes. Features Family and Living room. Walk up to an 8' x 12' covered porch with composite decking. Enter into Living room with column walls that connect to Dining area and kitchen. Large Family room is open to the Kitchen. There are plentiful cabinets and triangle shaped island with cabinets and drawers. Upgraded Bermuda cabinets throughout home. Appliances include are a Dutch door refrigerator with freezer on bottom and water/ice in the door, self-clean gas range, microwave and dishwasher. All appliances are stainless steel. Primary suite has walk in closet and primary bath features ceramic tile shower with seat, double vanity, and linen closet. Separate laundry room with overhead cabinets above washer/dryer area. Second and third bedrooms with full bath are located at opposite end of home. Enjoy the outdoors on a 10' x 12' patio behind the 13' x 21' garage.
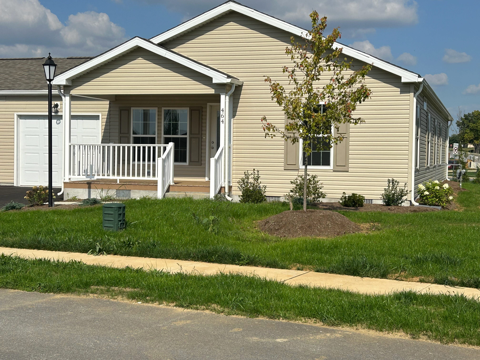
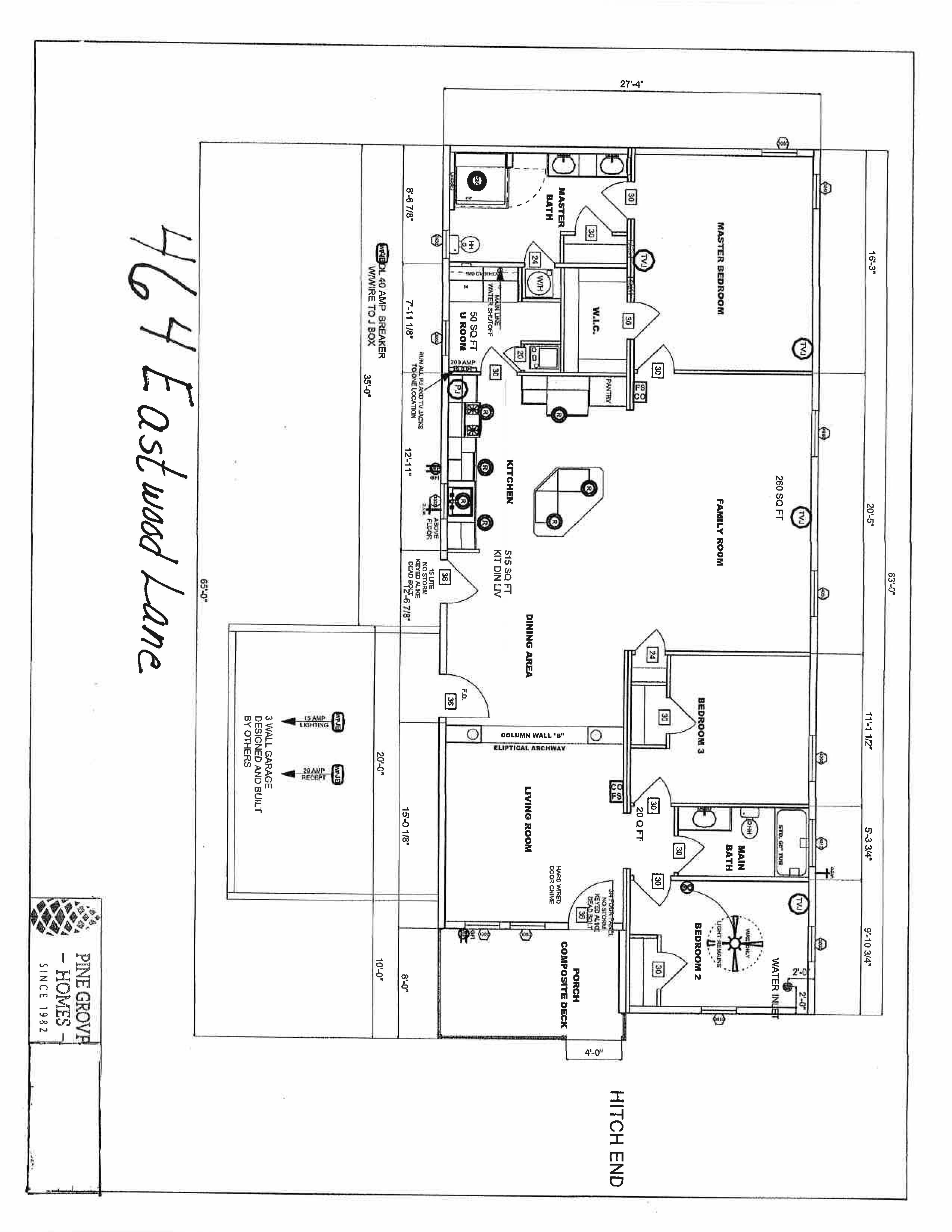
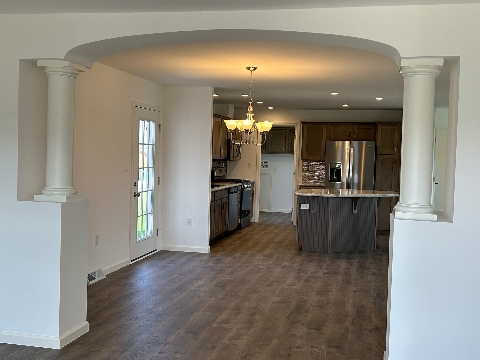
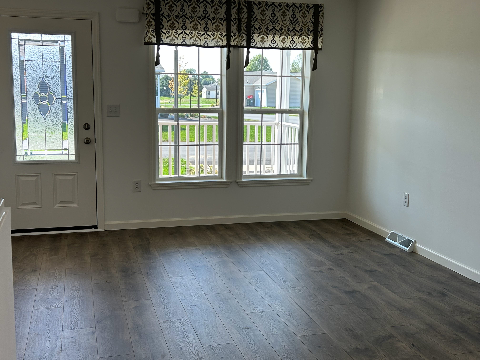
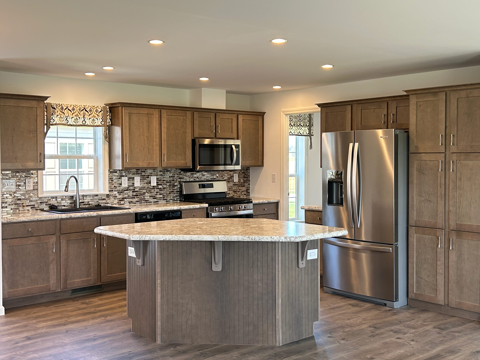
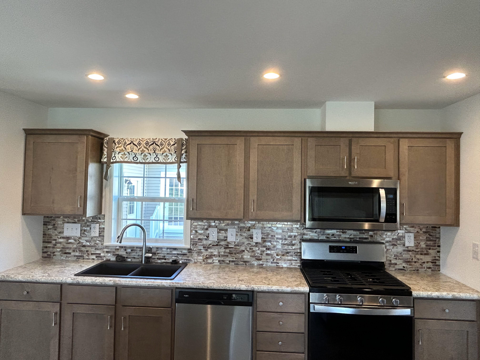
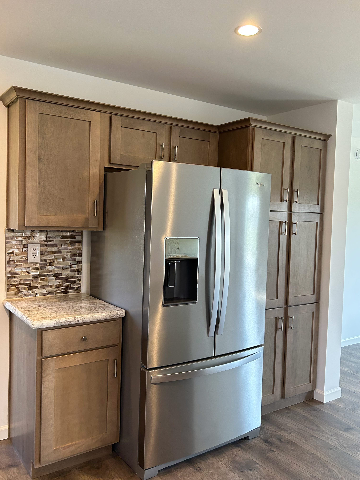
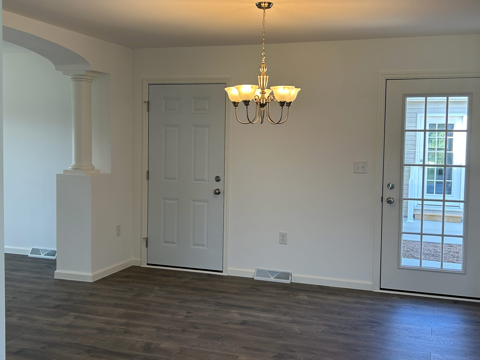
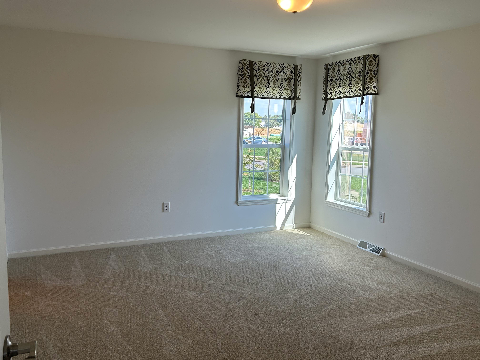
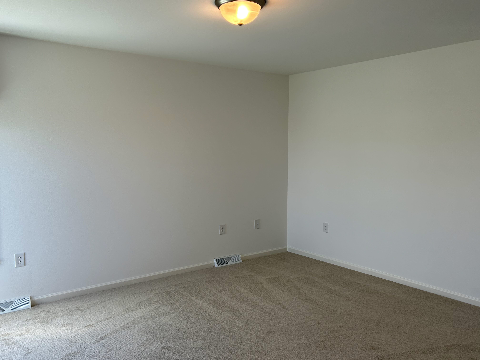
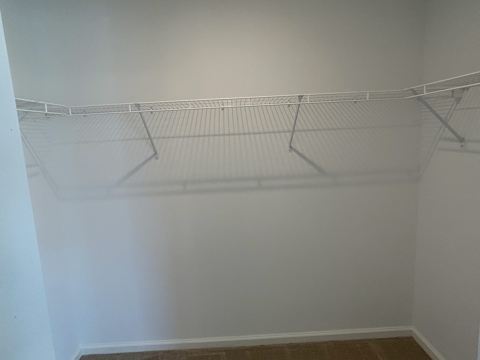
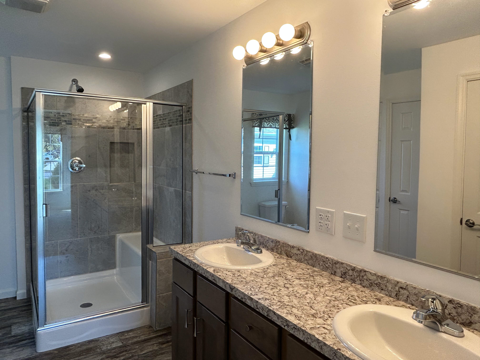
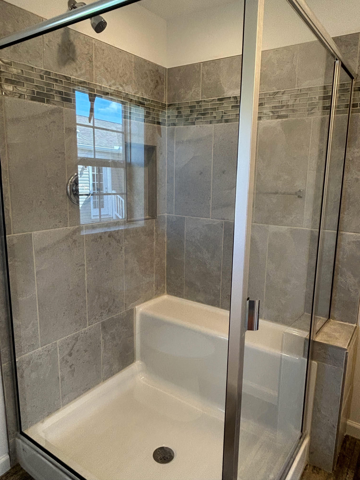
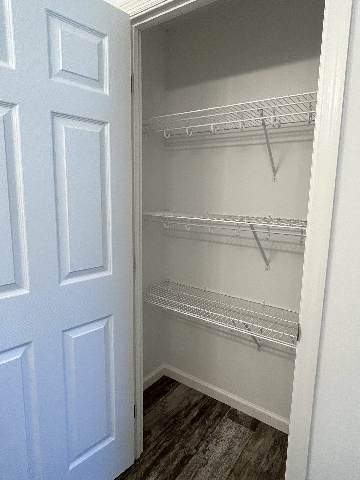
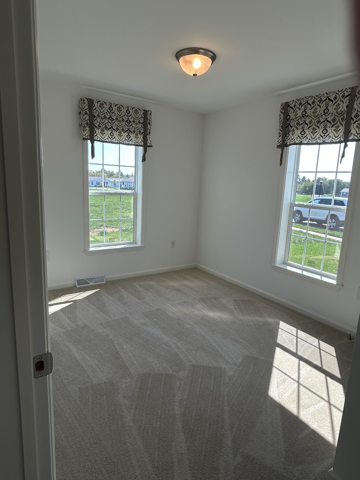
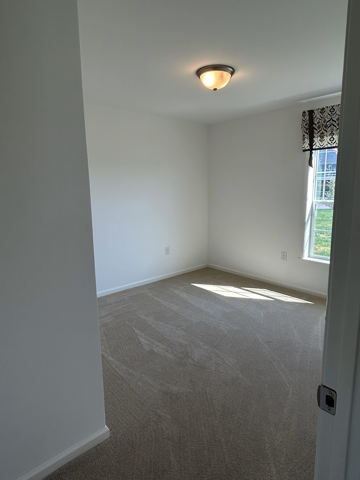
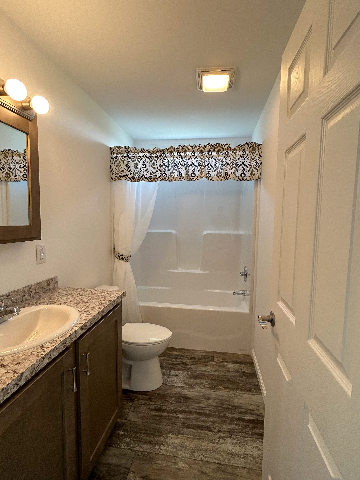
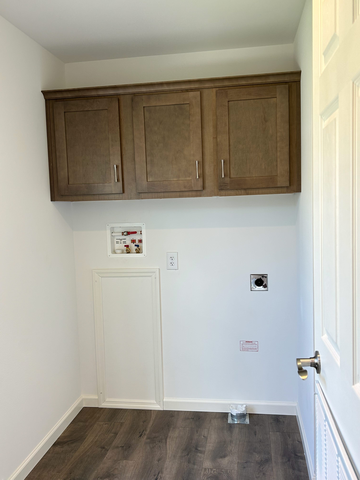
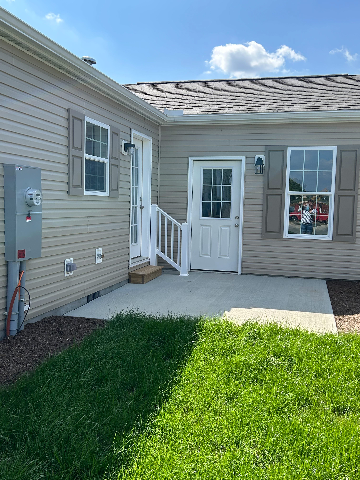
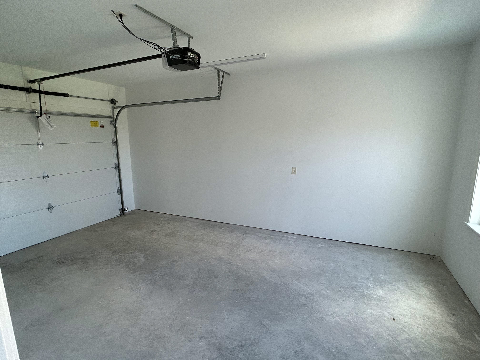
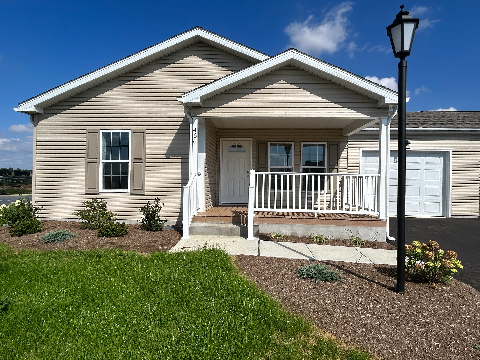
New 2023 Paradise Model Energy Star Certified Pine Grove is a 3BR/2BTH homes. Features Family and Living room. Walk up to an 8' x 12' covered porch with composite decking. Enter into Living room with column walls that connect to Dining area and kitchen. Large Family room is open to the Kitchen. There are plentiful cabinets and triangle shaped island with cabinets and drawers. Natural wood cabinets throughout home. Appliances include are a Dutch door refrigerator with freezer on bottom and water/ice in the door, self-clean gas range, microwave and dishwasher. All appliances are stainless steel. Primary suite has walk in closet and primary bath features ceramic tile shower with seat, double vanity, and linen closet. Separate laundry room with overhead cabinets above washer/dryer area. Second and third bedrooms with full bath are located at opposite end of home. Enjoy the outdoors on a 10' x 12' patio behind the 13' x 21' garage.
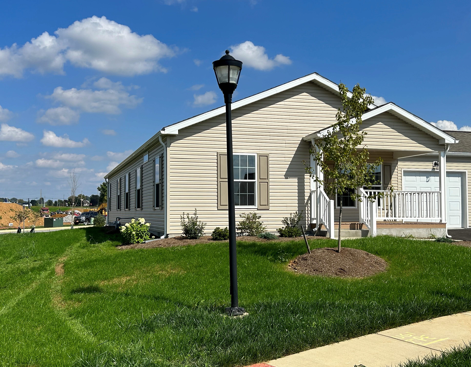
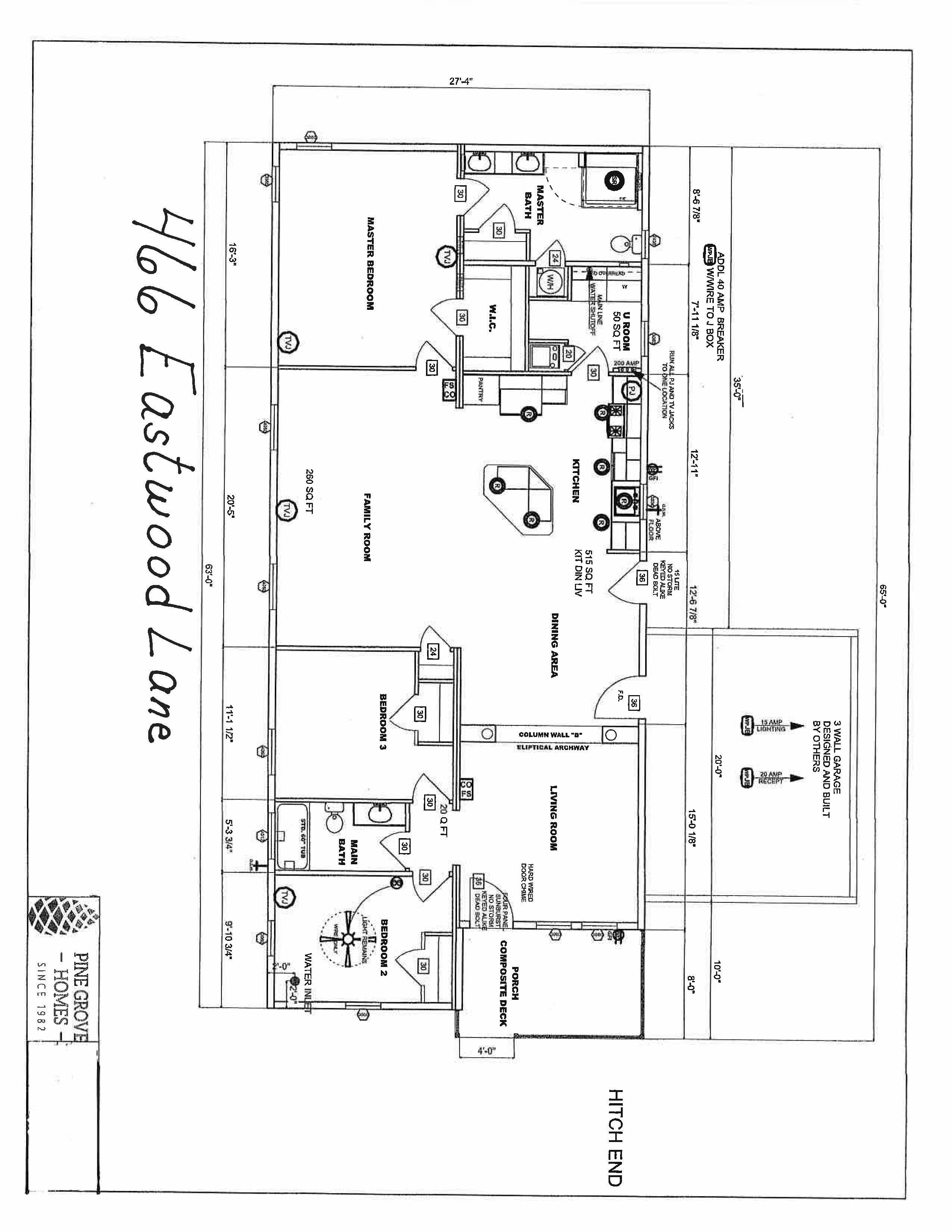
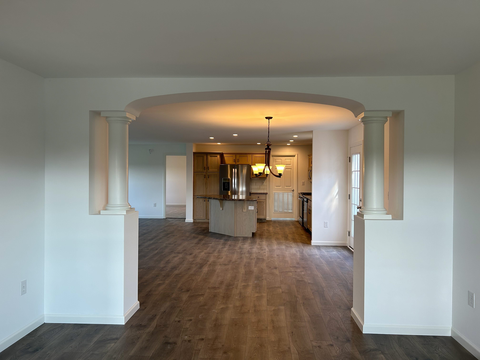
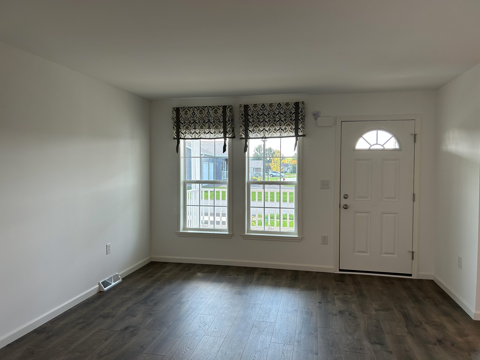
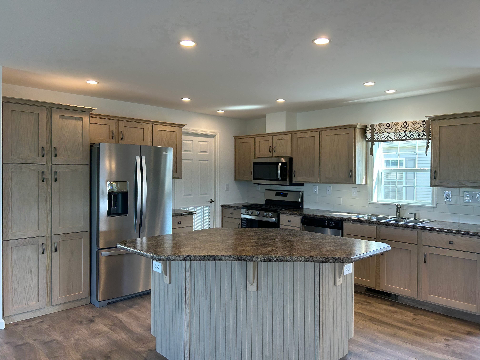
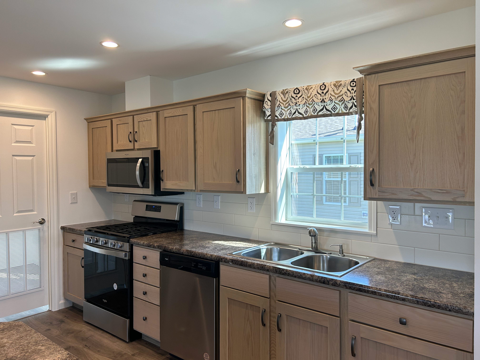
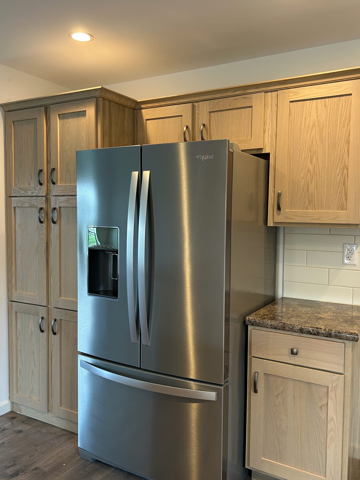
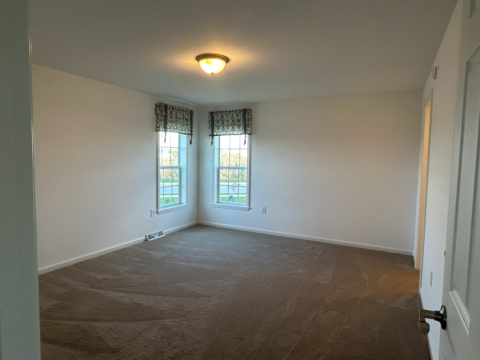
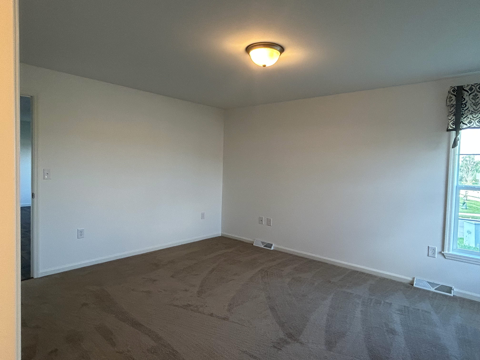
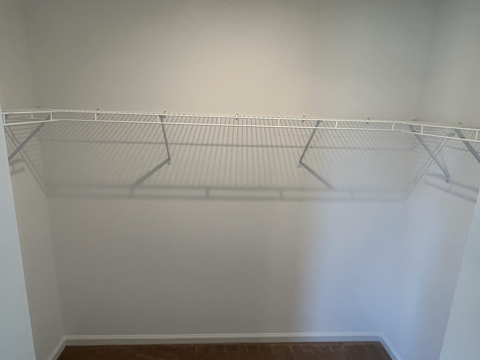
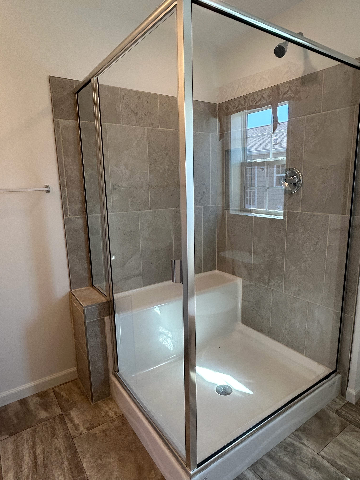
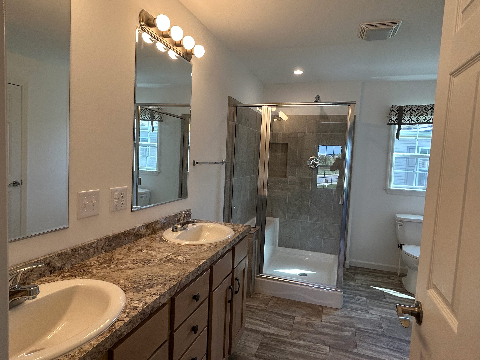
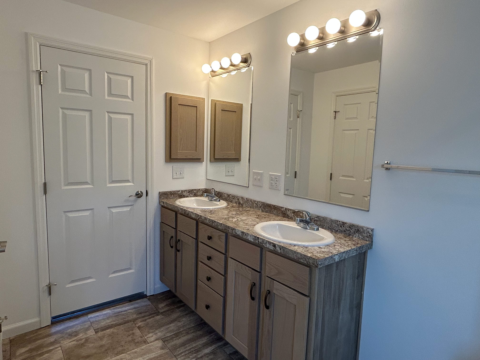
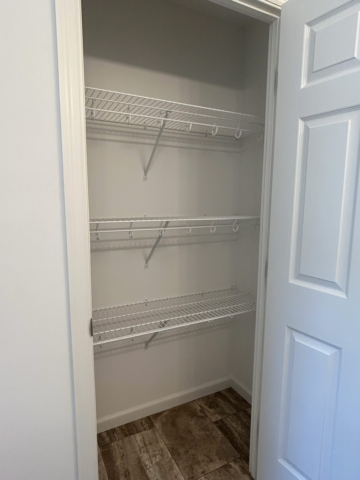
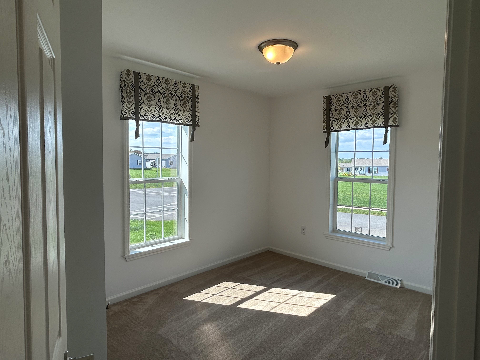
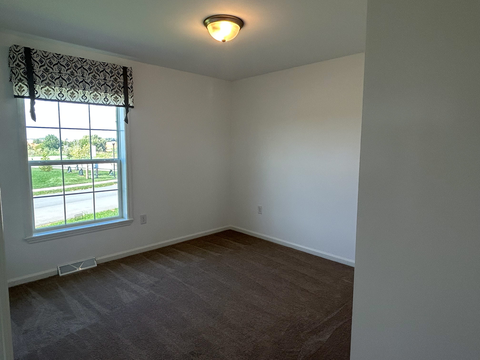
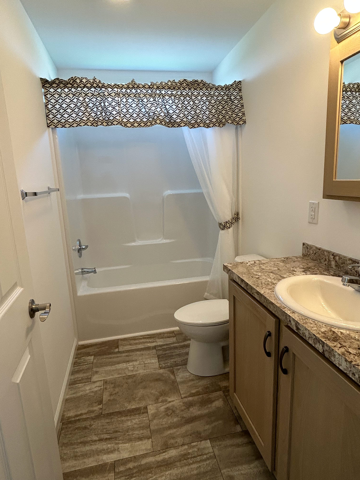
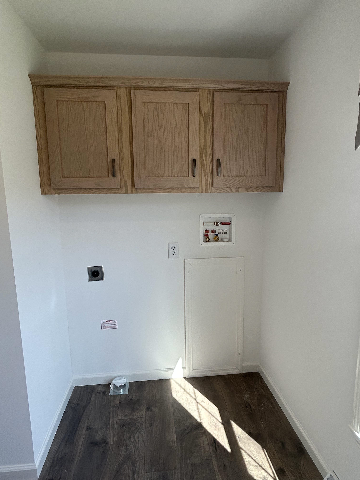
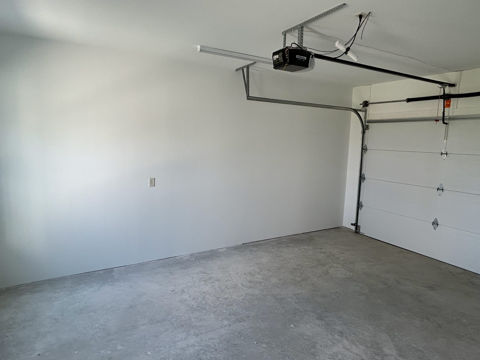
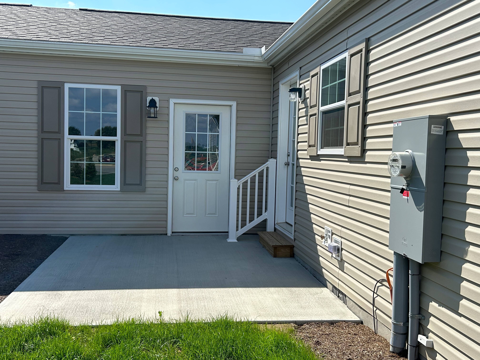
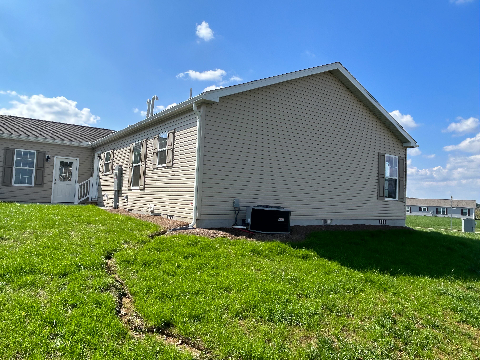
Office Hours:
Tuesday - Friday: 9am - 5pm
Saturday, Sunday and Monday: by appointment
See Weekly Open House dates under New Construction
Resident homes - One time pet fee - $50/dog, $25/cat
Breed restrictions apply
Service and support animals that are medically necessary for the person to use and enjoy the apartment are not considered pets.
